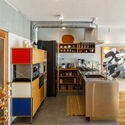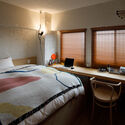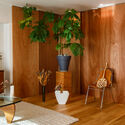
-
Architects: rivvon inc.
- Area: 75 m²
- Year: 2019
-
Photographs:Yosuke Ohtake
-
Manufacturers: +veve, Coda
-
Lead Architect: Akihiro Murayama

Text description provided by the architects. The subject unit is a 47-year-old SRC, 7-story vintage condominium. The size of the room is about 75 square meters. It is a house for a couple, and we designed it with the future growth of the family in mind. And we set up a mechanism at the end of the living room to match that.

A movable wall can be moved to create one more room. When not in use, it becomes a wall pattern and a storage door. When the storage section of the wall is transformed into a room, a desk can be set up there to become a study desk with bookshelves.



Within the limited space, we had to use our own design approach to determine what was really needed for the space, and design for the present and the future, based on the existing value and appeal of the existing materials, location, and environment, and the inevitability and appropriateness of the "purpose" of the residential space.

This property is an SRC condominium with a typical Ramen structure, and that lends itself to a construction project that will renew everything. Fitting in with the times, the changing surroundings, the changing technology, and the different lifestyles of the residents is possible through the design. We create spaces that combine new building materials, other solid materials, and assets such as vintage furniture and art pieces. The iconic art on the wall is by Ryu Mieno.




















